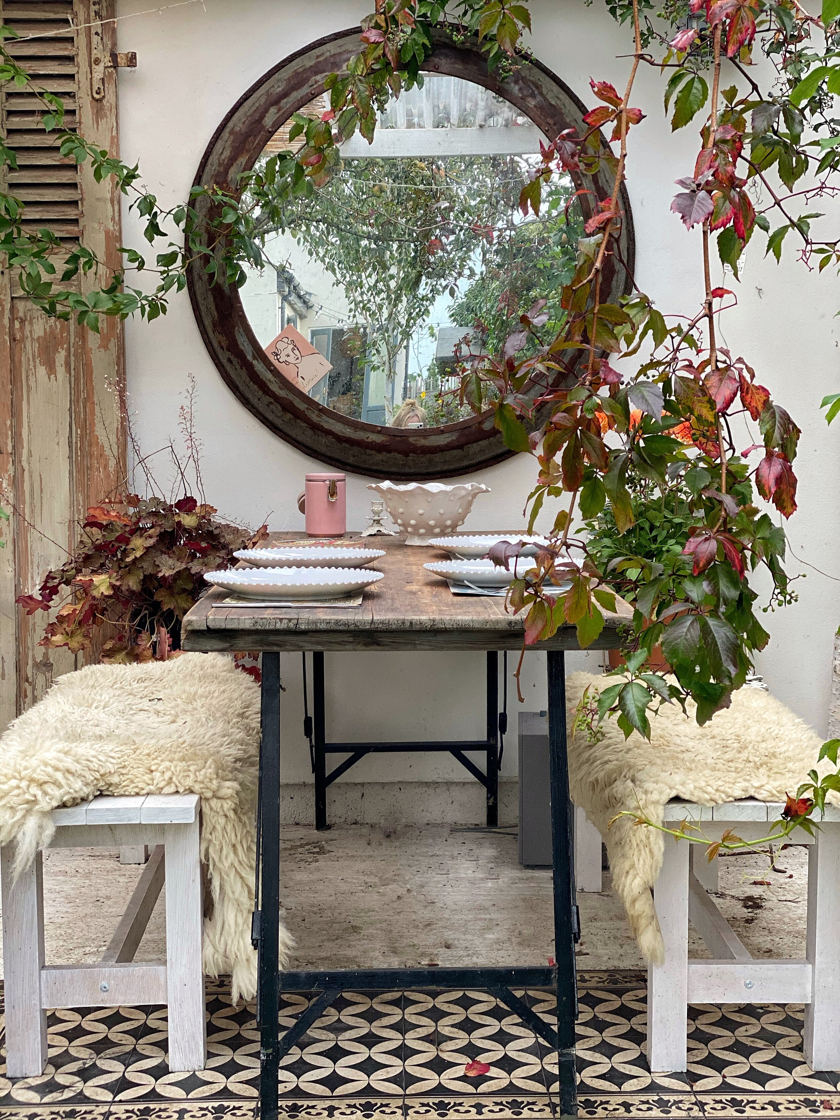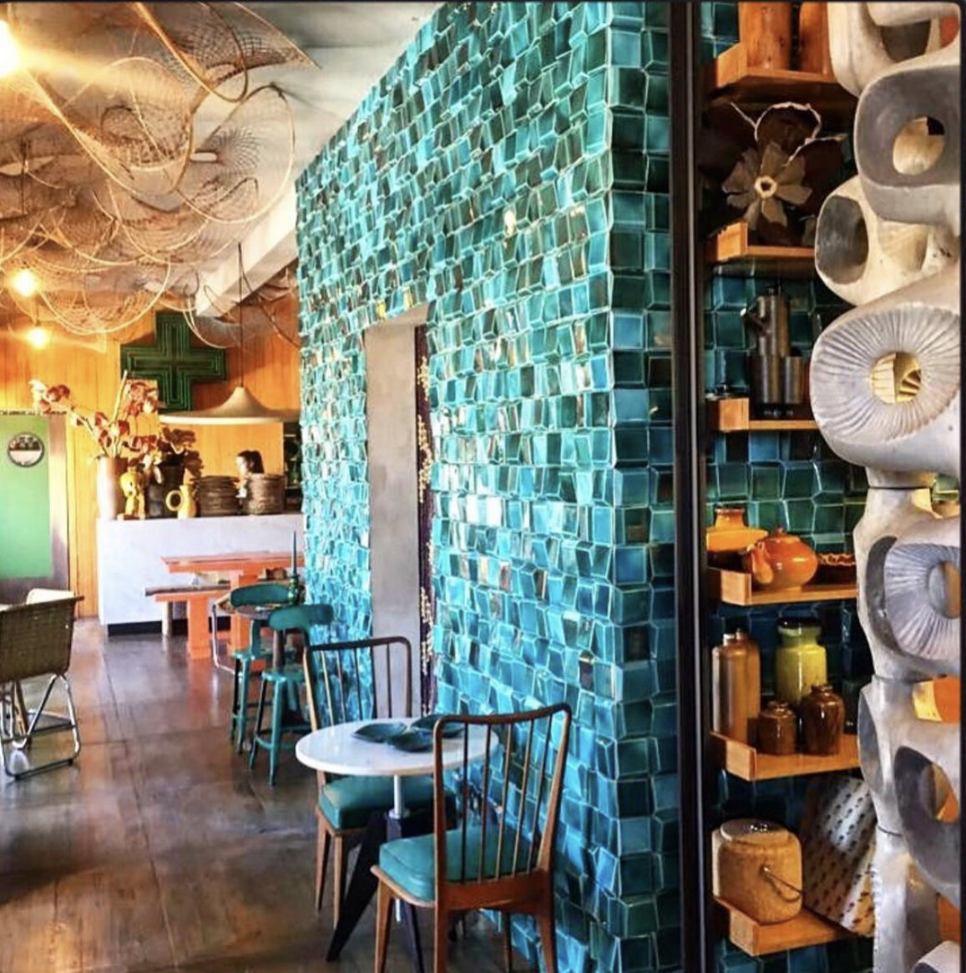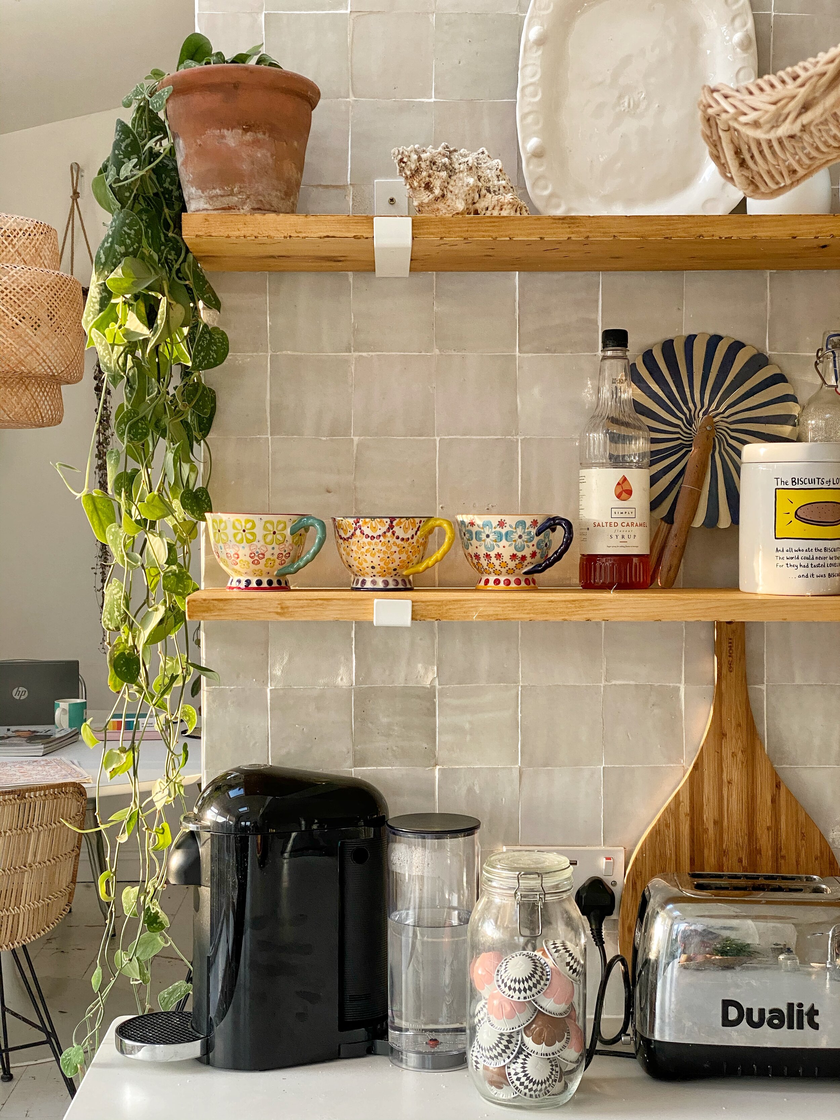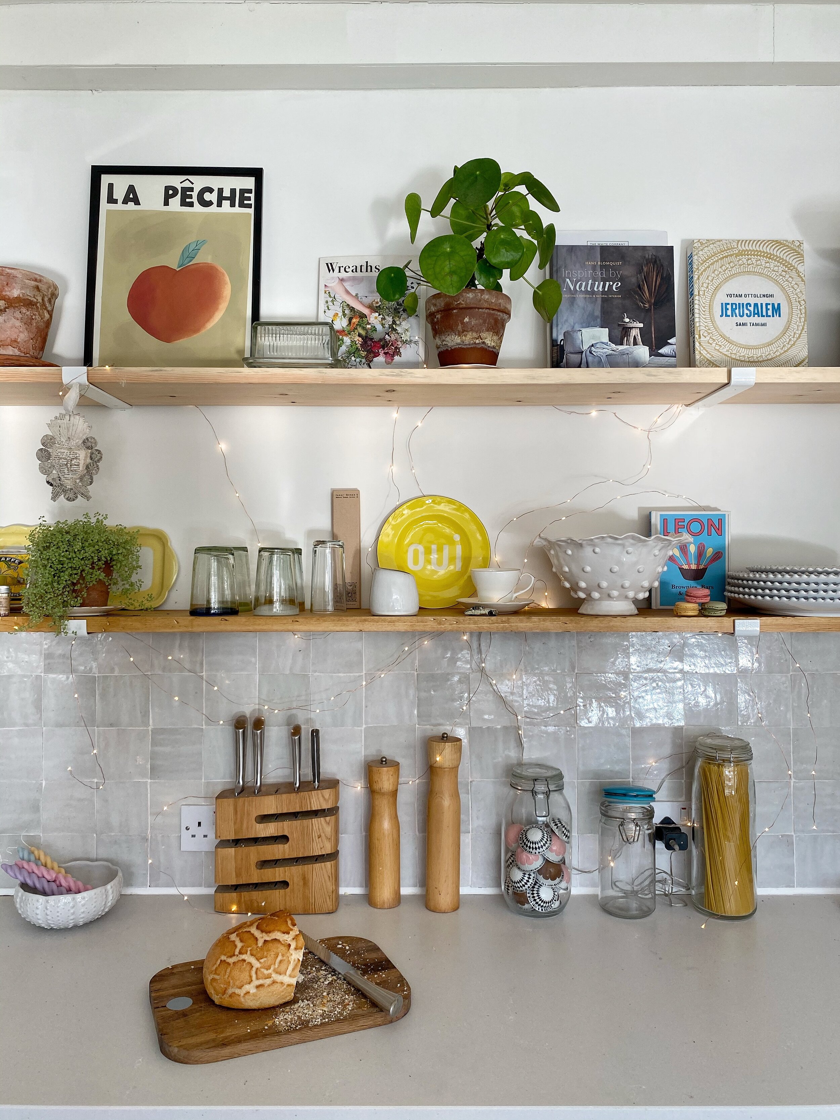New kitchen. Worktop ‘Fresh Concrete’ by Caesarstone
Deciding on the look and layout of your kitchen is probably the most complicated and expensive process you will go through with regards to your home. There are so many choices to make - from how to make the most of the space - to how to include a utility area - to how to get a finish that reflects the style of the house, and a million questions in between. At the same time, we are moving away from the kitchen being a single function room. These days, the kitchen often also has to be a dining room, an office, a utility room and an entertaining space. It’s got to look less functional and more multi-purpose.
My view on kitchen design includes what I see as the three main design decisions - Function, Form and Feeling.
Function - how does the kitchen need to function for you? For instance, are you massively into cooking? If so, you will need space for a large cooker and plenty of storage for your equipment. You will also have to think about how you move around the kitchen whilst cooking. Or do you have small children? In which case you will need to find space where they can reach to ‘help’ you or at least a place within sight where they can play whilst you cook. The functional aspects of a kitchen are something that any kitchen company will help you with. They all have excellent design tools that will help you lay out a kitchen in a way that works with your lifestyle.
Form - how does the kitchen need to look. The look of a kitchen is very much down to personal taste of course but you should always start with two things, firstly, the period that the house was built in and secondly, the amount of light you have in that room.
The age of the house I think should really influence your kitchen choice. For houses built from the 1990s to present day I think that any kitchen design goes, according to your taste. Pre 1990s though there are definite design styles that are specific to the decades and I personally think those should be preserved. If you have a house that was built in the 1970s for instance, it seems right to me that at least some of the kitchen design elements should pay homage to the era of the house. For instance,a typical design feature of the 1970s kitchen (and 1960s and 1950s too) is the ‘hatch’ through to the dining room. It could be really nice to include a nod to this, or preserve it if you’re lucky enough to own a house with an original kitchen.
The amount of light a room has should also affect your design decision. Using a light, open kitchen design in a light or dark space will make a space seem much bigger. Conversely, if you want to embrace a darker space then darker, richly coloured wood and paint will make the room feel cosier.
Feeling - what makes you happy and how do you want to feel in your kitchen I think is the biggest consideration for your kitchen design and, indeed, any room in your home. Personally, I want my kitchen to be a fun and sociable space and I want it to be flexible. As I’ve said many times, I’m very influenced by the blurring of boundaries. I love to blur the boundaries between inside and outside - so bringing elements from outdoors indoors such as plants, dried foliage and rustic textures and taking elements from indoors outdoors such as creating garden rooms and treating any outdoor space as a room. Why have boundaries between them? I feel much freer and happier when the boundaries are removed.
Taking the inside outside….
Similarly, I love to blur the boundaries between home design and hotel or restaurant design. Do you love eating out? Do you love the cafe culture? If so, bring those restaurant or coffee shop influences into your kitchen design. We have created a breakfast bar in our kitchen. It has it’s own fridge for butter and milk and we make our breakfast, tea and coffee there in the morning. We have zoned it by tiling right up to the ceiling - a decorating trick I’ve wanted to use for ages ever since I saw it done to especially brilliant effect at Los Enamorados in Ibiza in 2018.
Los Enamorados - Ibiza,
It’s also positioned to make the most of the morning sun coming in through the french doors.
We also have open shelving and the section of shelving here houses the coffee, tea, coffee machine and favourite mugs. Open shelving is my absolute favourite element to any kitchen design as it allow you to surround yourself with what’s important to you. If you love cooking you can have all your favourite pots and pans on display and within easy reach. If you love entertaining you can have all your favourite crockery and glassware on display and within easy reach. The shelves can also zone the kitchen so you can show how the kitchen moves from cooking to entertaining to whatever else you want your kitchen to do for you. Interspersing the items on your kitchen shelves with personal things that you love such as plants, prints, candles and books also makes the space more ‘you’ and less kitcheny.
So, our kitchen ticks the ‘Function' box as it completely compliments our lifestyle. It ticks the ‘Form’ box because we’ve chosen materials in keeping with our Victorian house - shelves that emulate the look of stripped pine floorboards, timeless quartz worktop from Caesarstone and limestone flags on the floor. It ticks the ‘Feeling’ box because I feel totally relaxed and happy whilst sitting here.
Another thing that ticks my ‘feeling’ box is coming up with a design that is good value for money. I think it’s worth spending money on something that is going to last or serves multiple purposes but, equally, I don’t think you should spend money if you don’t have to.
For instance, I never recommend paying for bespoke kitchens. I truly believe in designing your own kitchen using Ikea, for instance, and elevating the design with finishes that are important to you. I love Ikea kitchens because they are so flexible and the Metod carcasses have a 25 year guarantee. You could change the doors and drawer fronts every five years, for instance, and create a completely different look. You could also paint the doors for a different look or if you wanted to get creative with colour.
I have elevated the look of my Ikea kitchen using Caesarstone quartz worktop in Fresh Concrete. Not only does it make my Ikea kitchen look high end, it’s hardwearing and will look good forever. This is important to me as my kitchen gets heavy use with three teenagers constantly preparing food and drinks - and they spill a lot of it, all of the time!
Knowing that your kitchen is functional, multi-purpose, value for money, beautiful, long lasting and a personal space will, I guarantee you, make you happy. And when all is said and done, creating a space where you are able to be yourself is the most important thing in any design, including kitchens.
Kitchen design in collaboration with Caesarstone. (gifted worktop)








